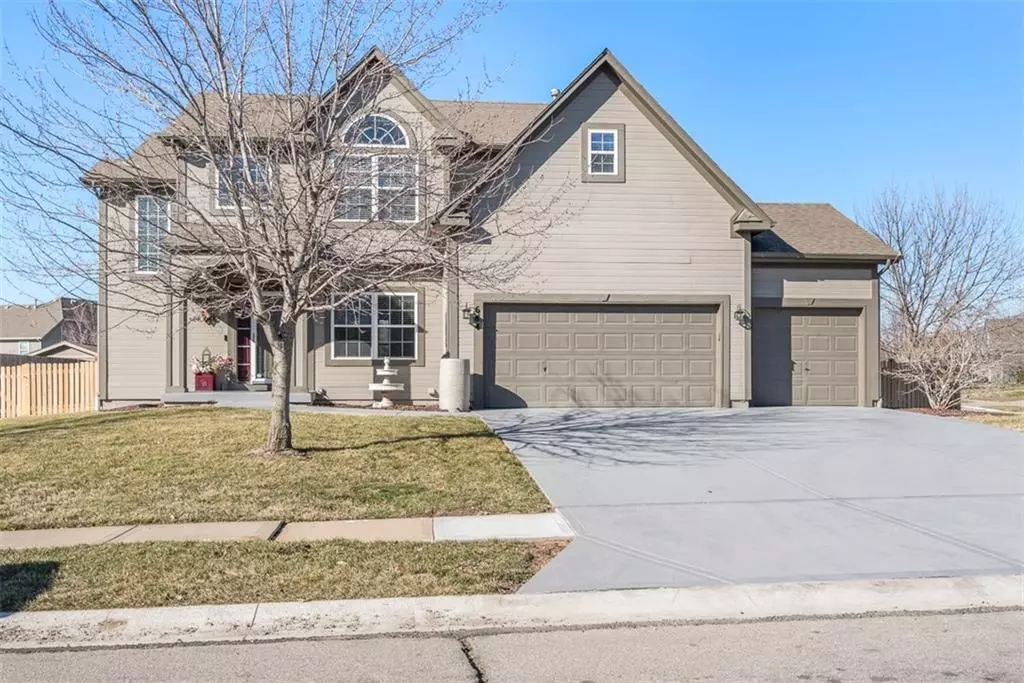$395,000
For more information regarding the value of a property, please contact us for a free consultation.
4 Beds
3 Baths
2,172 SqFt
SOLD DATE : 03/27/2024
Key Details
Property Type Single Family Home
Sub Type Single Family Residence
Listing Status Sold
Purchase Type For Sale
Square Footage 2,172 sqft
Price per Sqft $181
Subdivision Genesis Creek Estates
MLS Listing ID 2472640
Sold Date 03/27/24
Style Traditional
Bedrooms 4
Full Baths 2
Half Baths 1
HOA Fees $29/ann
Year Built 2005
Annual Tax Amount $5,202
Lot Size 0.278 Acres
Acres 0.27832875
Property Description
Welcome Spring at this pristine Genesis Creek HOME that sits perfectly on a large corner lot! The HOME offers a 2 Story floorplan with 4-bedrooms, 3-bathrooms, and 3-car garage. From the moment you pull into the driveway you will be wowed with the curb appeal this HOME has to offer and immediately see the care this HOME has had! Upon walking in you are greeted with a grand entry opening perfectly to the formal dining (playroom or office) with smooth kitchen access that flows right into the greatroom giving you the dream space to have that be together concept. The floors on the main level are instant showstoppers with the shiny hardwoods and custom tile. You are sure to fall in love with the kitchen, island, and pantry space. The second level is where you will find spacious bedrooms, full hall bath, and primary suite that offers a glorious walk-in closet, jacuzzi tub, shower, and double sinks. Fresh paint throughout. NEW furnace, A/C, hot water heater and Rain Soft Water Softener. The unfinished basement is a blank canvas to create your custom space stubbed for bath and egress window. Dream of the warmer days ahead sitting on the back custom patio with an iced tea in your hand watching the kiddos play and enjoying the extra space provided by backing up to the greenway walking trail. The refreshed wooden fence adds that extra layer of safety for your furry family members to run! Icing on the cake is the shed that gives extra storage to keep your outdoor living space spic and span. The neighborhood offers a private community pool to cool off in on those hot summer days. Can't wait for YOU to call 684 E. Mockingbird HOME!!!
Location
State KS
County Johnson
Rooms
Basement Egress Window(s), Full, Stubbed for Bath, Sump Pump
Interior
Interior Features Ceiling Fan(s), Kitchen Island, Pantry, Vaulted Ceiling, Walk-In Closet(s), Whirlpool Tub
Heating Forced Air
Cooling Electric
Flooring Carpet, Tile, Wood
Fireplaces Number 1
Fireplaces Type Gas, Great Room
Fireplace Y
Appliance Dishwasher, Disposal, Humidifier, Microwave, Built-In Electric Oven
Laundry In Basement, Off The Kitchen
Exterior
Exterior Feature Storm Doors
Parking Features true
Garage Spaces 3.0
Fence Wood
Amenities Available Pool
Roof Type Composition
Building
Lot Description Adjoin Greenspace, City Lot, Corner Lot
Entry Level 2 Stories
Sewer City/Public
Water Public
Structure Type Board/Batten,Frame
Schools
Elementary Schools Sunflower
Middle Schools Wheatridge
High Schools Gardner Edgerton
School District Gardner Edgerton
Others
Ownership Private
Acceptable Financing Cash, Conventional, FHA, USDA Loan, VA Loan
Listing Terms Cash, Conventional, FHA, USDA Loan, VA Loan
Read Less Info
Want to know what your home might be worth? Contact us for a FREE valuation!

Our team is ready to help you sell your home for the highest possible price ASAP

"Molly's job is to find and attract mastery-based agents to the office, protect the culture, and make sure everyone is happy! "








